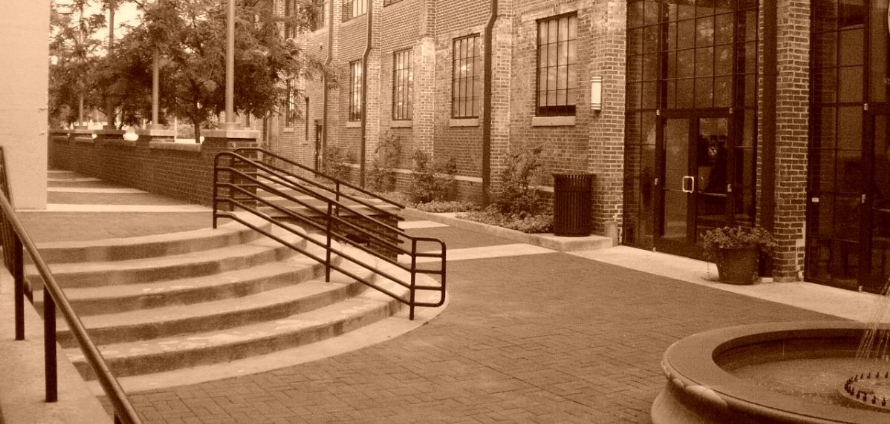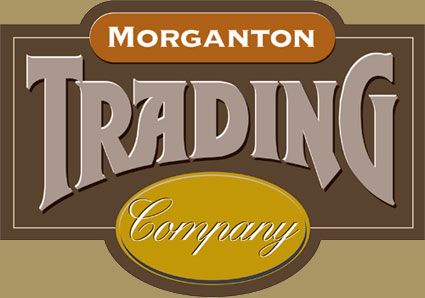|
The "Trading Company" consists of forty three loft-style apartments on the second and third floors of the former Premiere Textiles Mill. Twenty five floor plans coupled with the many variations in the building create variety that will suit almost anyones needs or desires. Fourteen foot ceilings, massive industrial-style windows and exposed ductwork retain the "old mill" feeling. Attention to detail such as; quartz counter-tops, high end appliances, ceramic baths, walk-in closets and solid wood cabinetry create the feel of custom home construction. The building features controlled access system, elevators, centralized mailroom, select covered parking and a “bark park” to complete this quality environment. This project like many of it's kind is made possible only through the utilization of Historic Tax Credits. One year renewable leases were first signed in January of 2007, with 100% occupancy being realized in mid-2008. In addition to our quality apartment construction is the finished and unfinished commercial space. The finished space is appointed with beautiful hardwood flooring, spiral ductwork and glass brick windows. Our commercial space has been well received by the professional community further enhancing the dynamic new life returned to this wonderful historic building. Call us for more information or come by and see why Morganton Trading Company has received numerous Awards for this significant old mill restoration.
|



